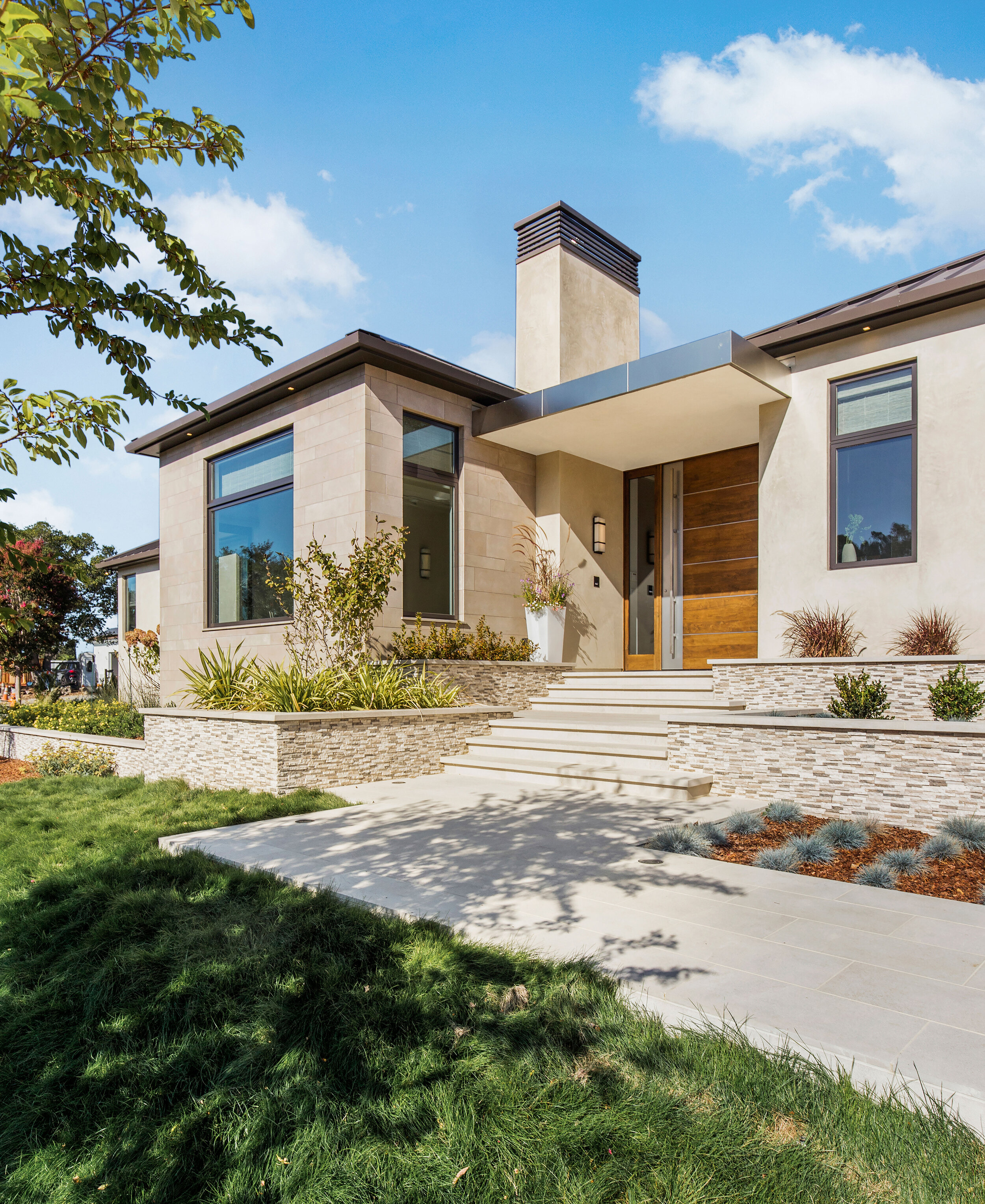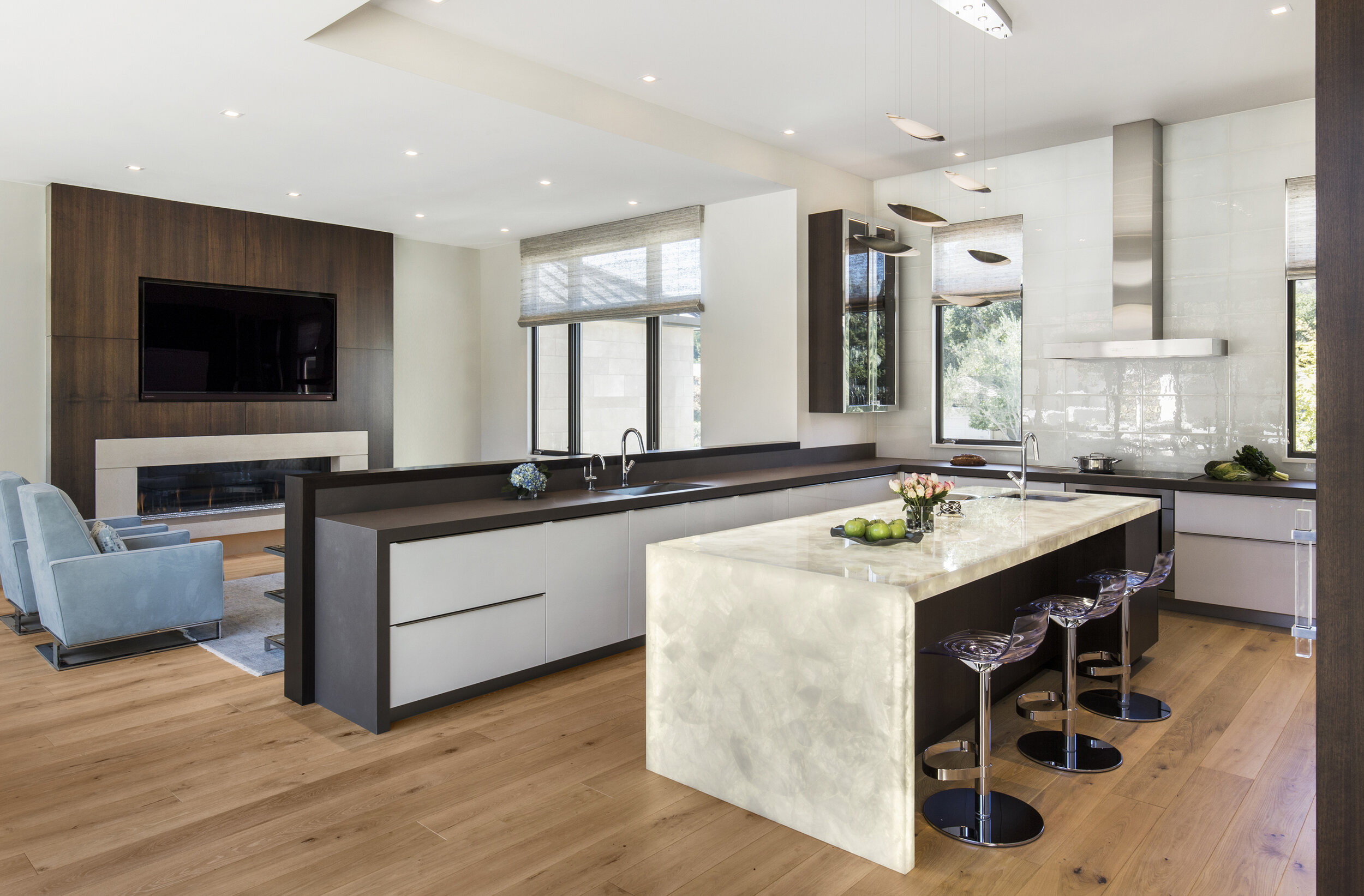Hillsborough Modern Ranch
Hillsborough, CA
This project was the rebuilding of a ‘50s house after the children had grown. The goal was to use all of the rooms equally rather than never use the dining room or living room. The spaces flow into each other and are defined by drops in the ceiling and freestanding elements such as the dining room wine feature, the entry closet and cabinet.
The kitchen island and the powder room have illuminated translucent counters. Large scale sliding doors open the kitchen and family room to the yard and pool. The exterior is a combination of stone and stucco with a metal roof to complete the modern transformation.















