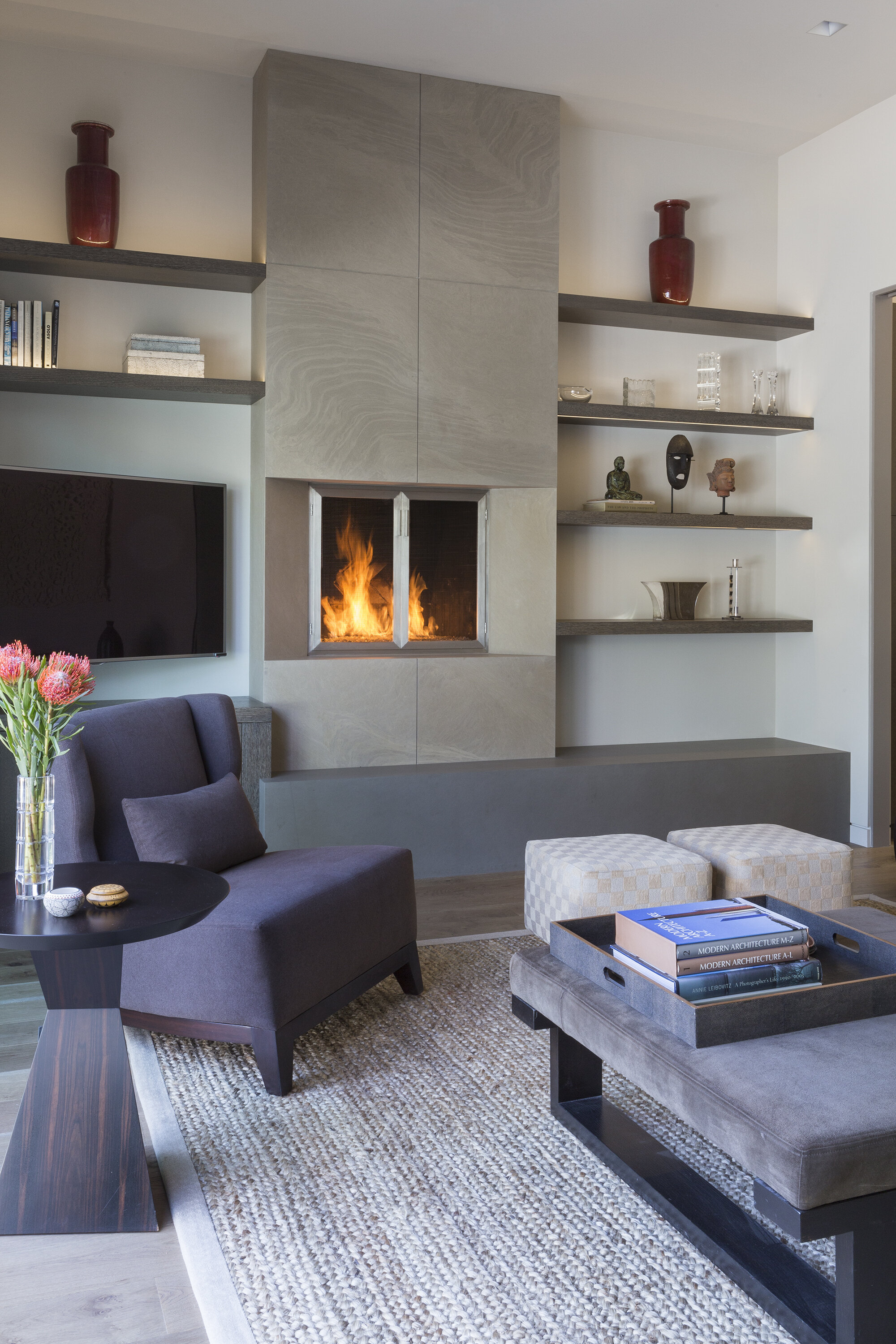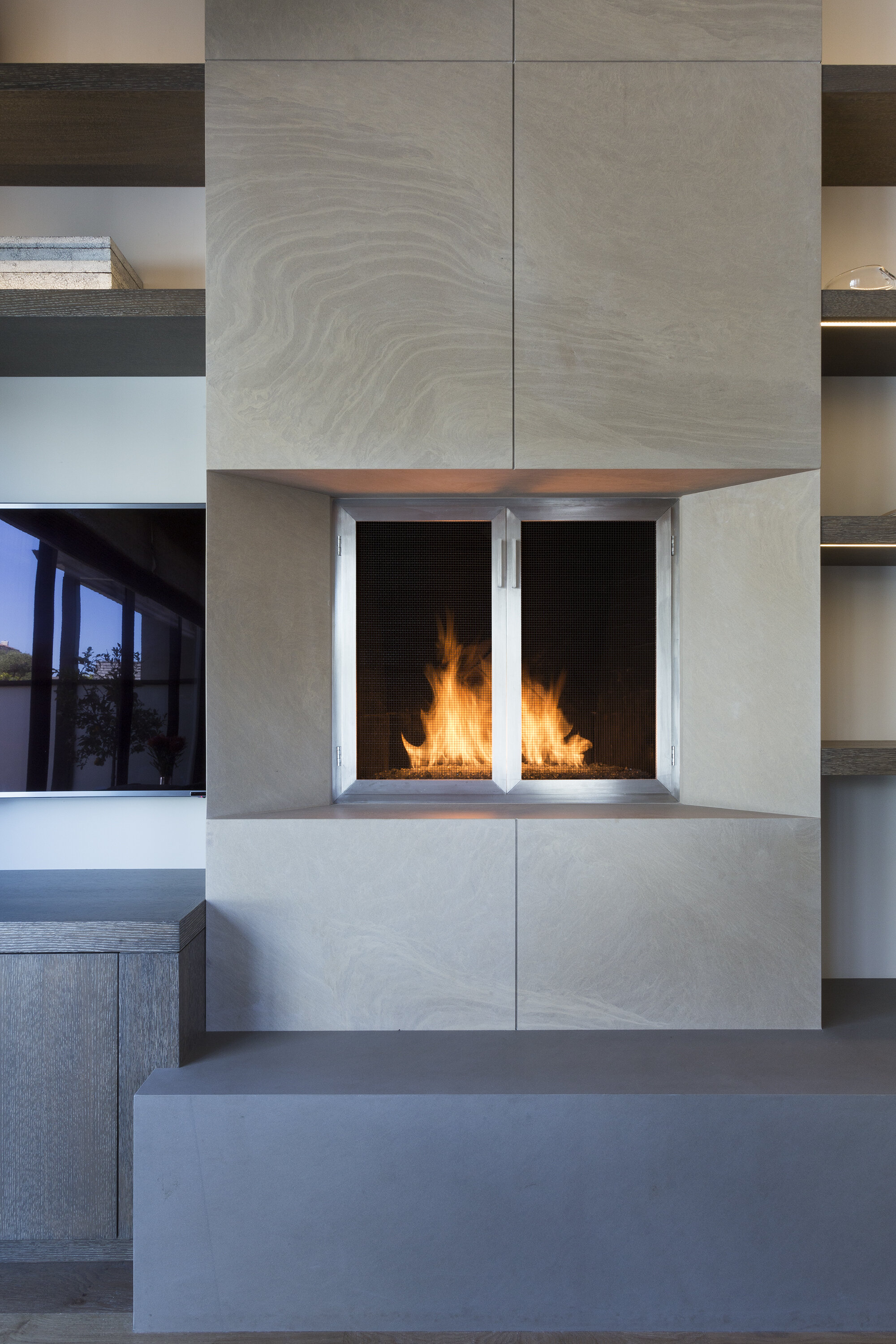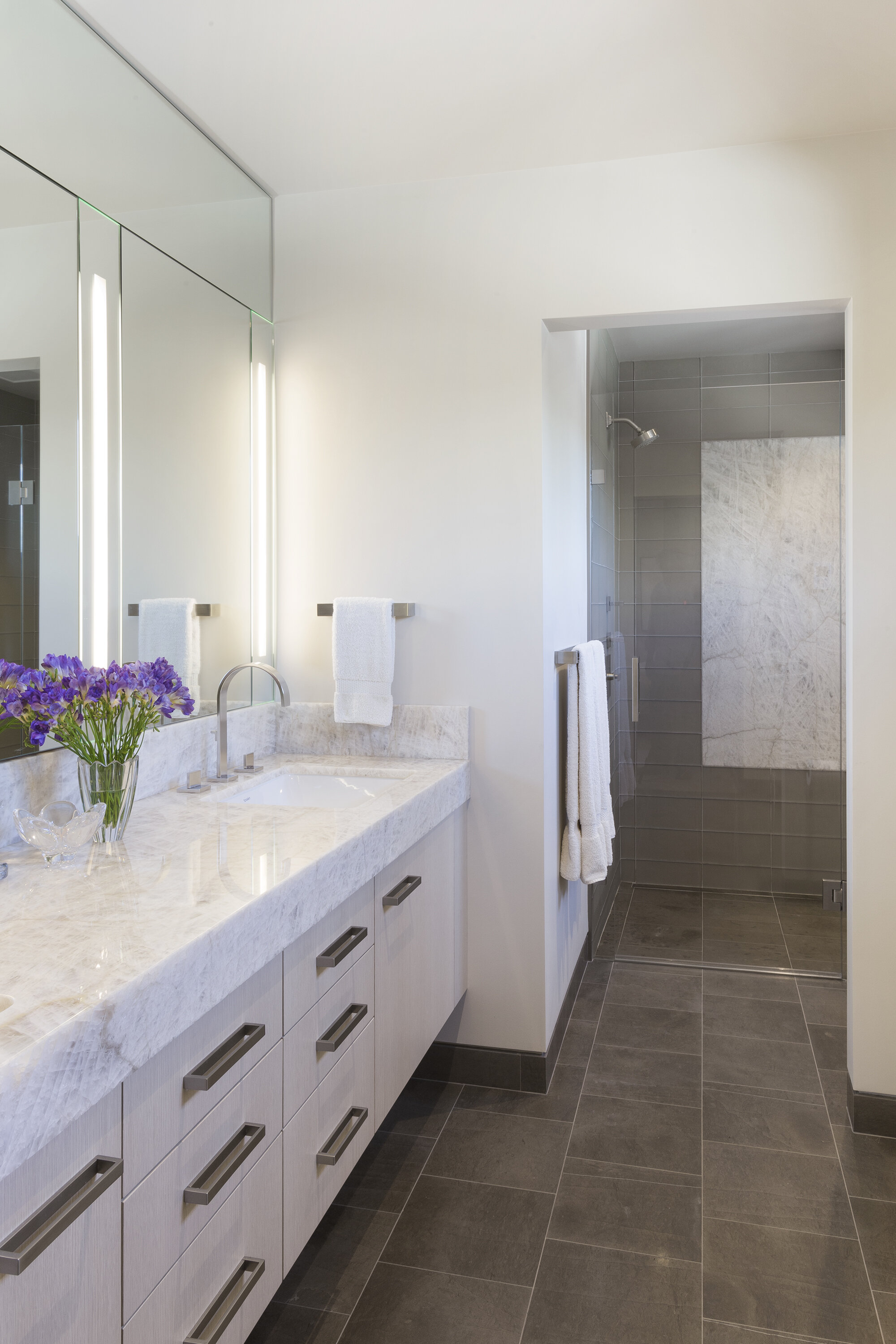San Mateo Indoor Outdoor Living
San Mateo, CA
This house was a modest split level home from the 1940s. The home had no visual or physical connection to the exterior and the public spaces were 3.5′ above grade. The floor framing was cut out and the floor lowered to grade. The front lawn was replaced with a courtyard (with firepit) and enclosed with a 6′ hedge. The living room, now with a 12 ft ceiling, was opened to the courtyard with sliding doors. In the north facing rear, there are walls of glass looking on to the garden, the dining room sliding doors center on a water feature. The house flows from front courtyard, thru the living areas to the rear patio. Flush baseboards and a steel and glass railing complete the modern look. The exterior has a standing seam metal roof, intregal colored stucco, recessed windows and a custom rift oak and glass door. Note that the firebox was retained and faced in limestone. The bottom of the firebox is at the level of the original floor.




















